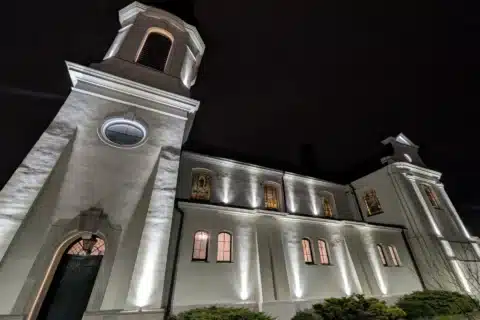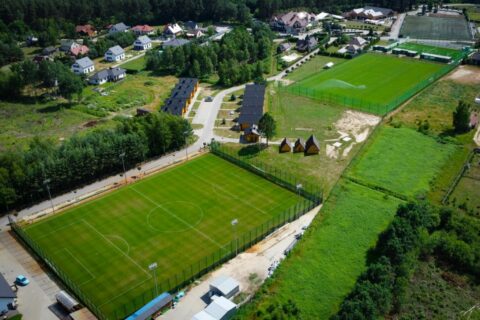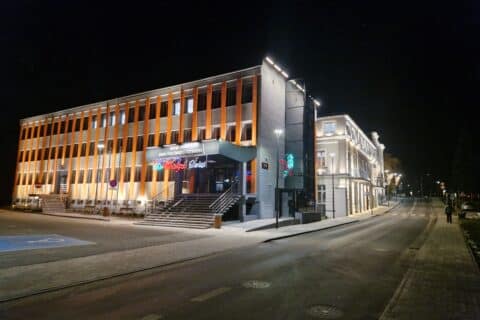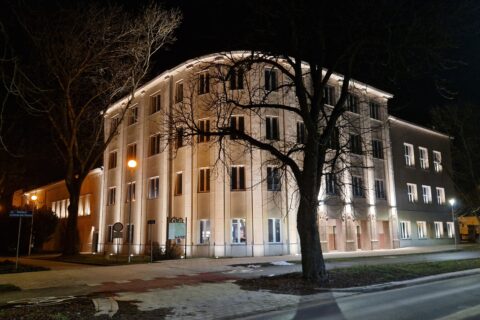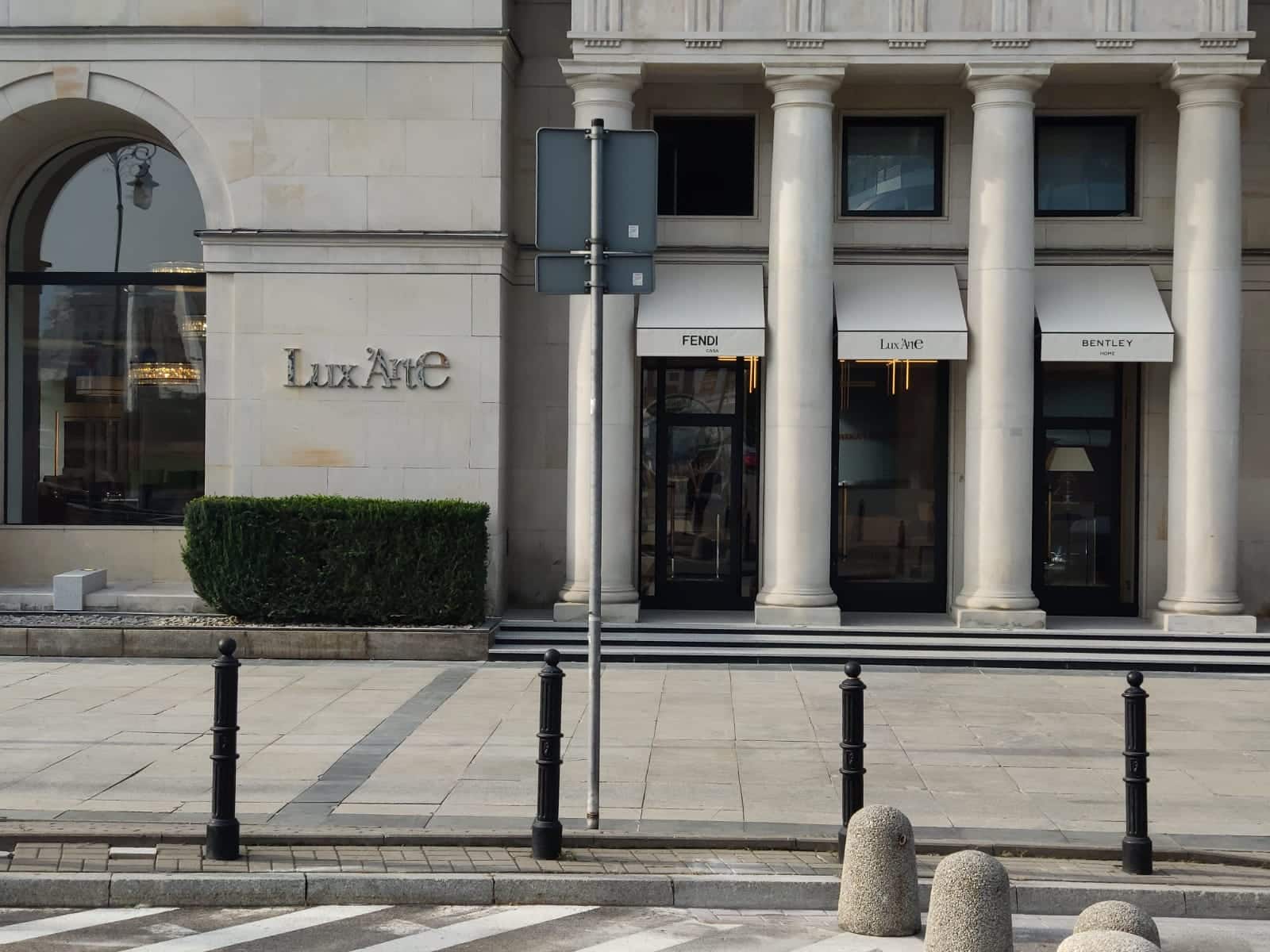
When light becomes stage design
The entrance space to the company’s showroom located at the National Opera in Warsaw required a unique approach – one that would emphasize a classic architectural detail while also fitting in with the prestige of a place where light and stage intermingle every day.
Our goal was to create an illumination of the four monumental columns in a way that does not dominate the space, but becomes a subtle complement to it.
Light underfoot – design and construction of ground-mounted luminaires
As part of the project, we designed and delivered four ground-mounted luminaires with precisely selected optical parameters. They were installed in the floor right next to the columns – each of them was equipped with an anti-glare aperture, located under the tempered glass. As a result, the light source remains invisible to the eye, and the illumination itself – soft and comfortable.
The use of luminaires with an aperture under the glass made it possible to eliminate the effect of glare, while maintaining full luminous efficiency and durability of the solution.
In addition, we made a dedicated spot fixture to illuminate the showroom’s window recess. The purpose of this element was not only to highlight the detail of the facade, but also to create a showcase light that builds atmosphere inside and attracts attention from outside.
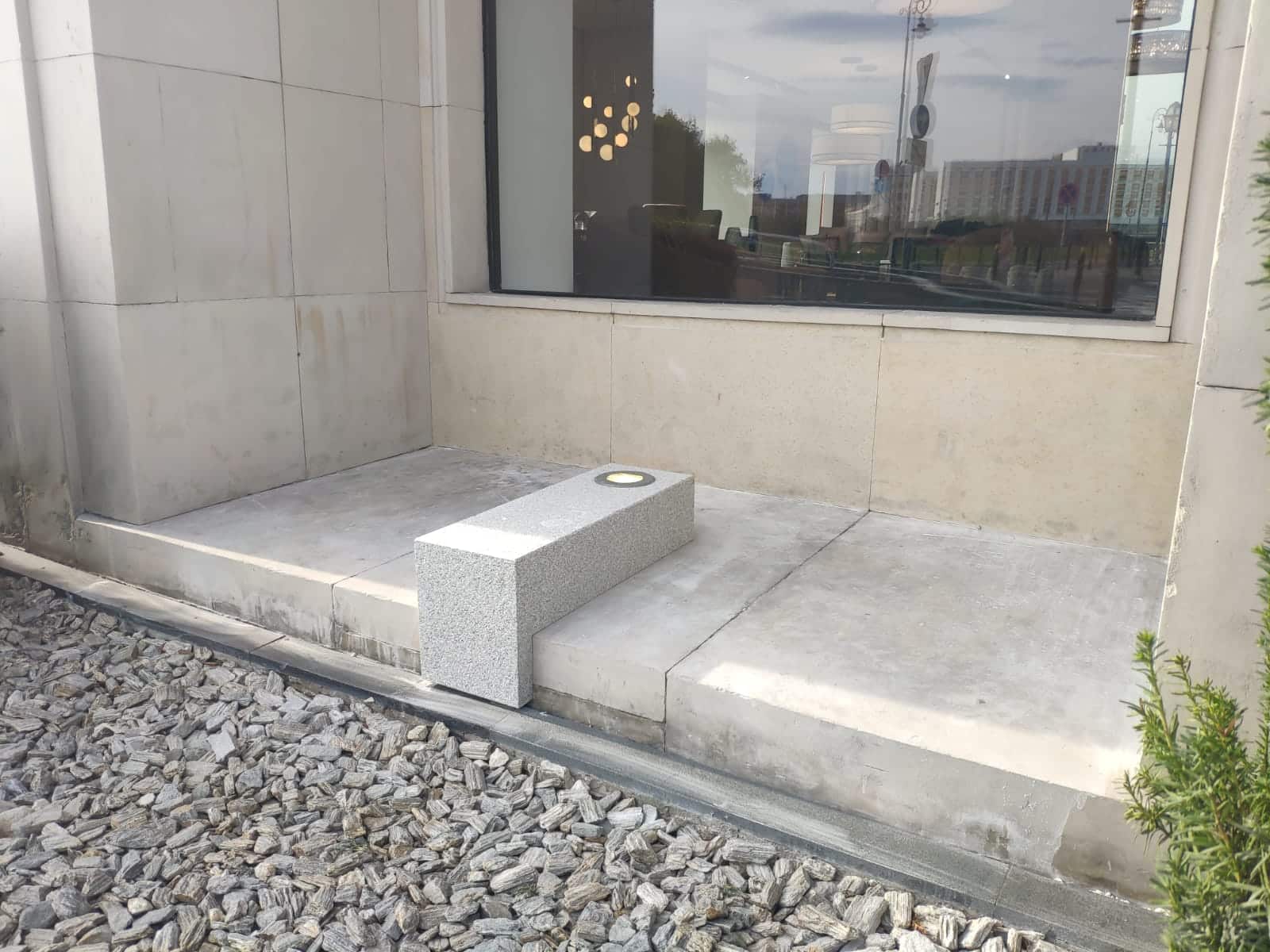
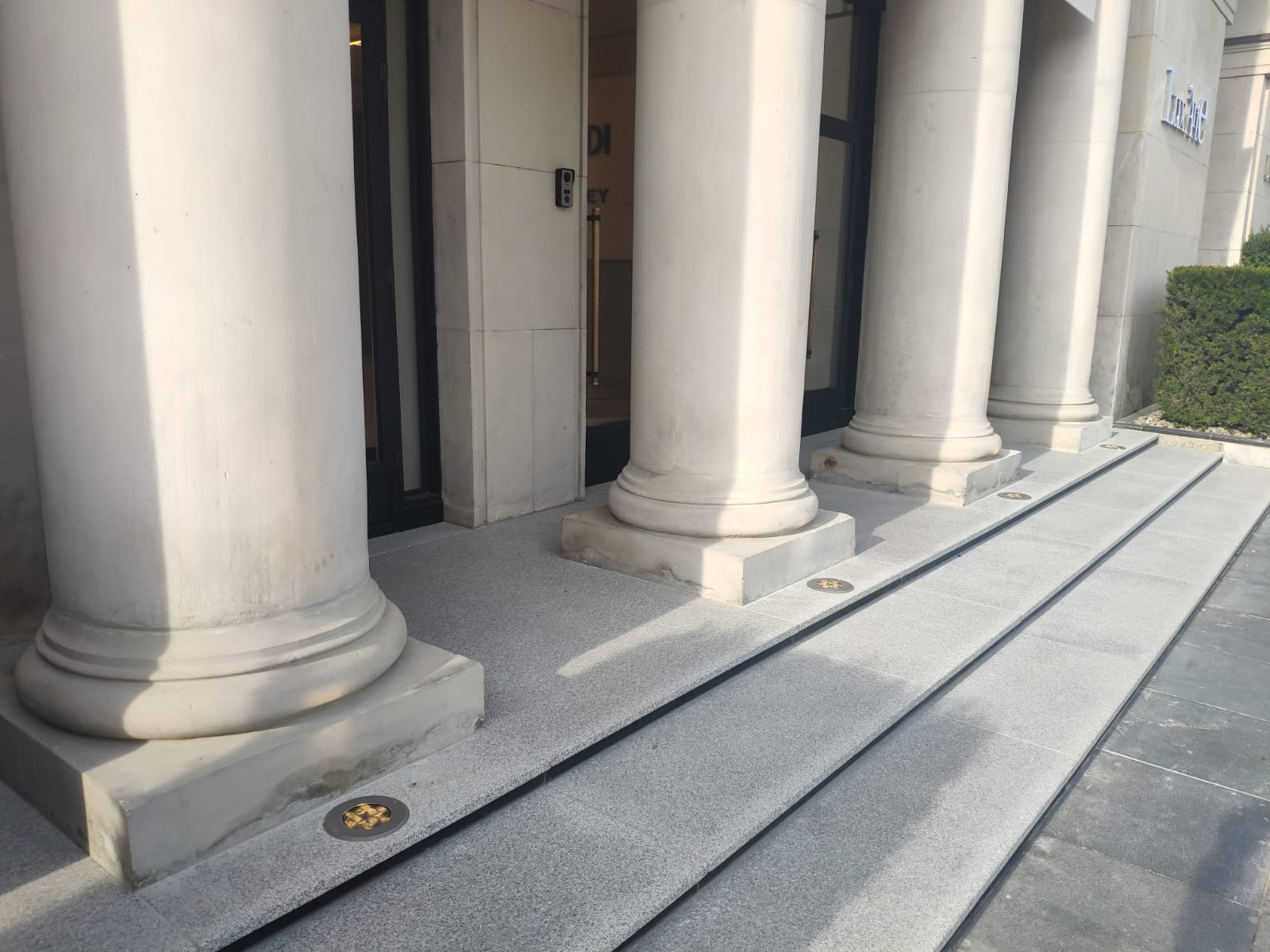
Architecture in light – the end result
The end result is a subtle, elegant play of light and shadow that brings out the character of the classical architecture without compromising its historical context.
The light leads the eye upward, emphasizing the rhythm of the columns, while not being distracting or glaring – even with direct contact.
The realization in a space as symbolic as the National Opera House required maximum precision and aesthetic sense – we can proudly say that light was not only designed here, but also interpreted.


